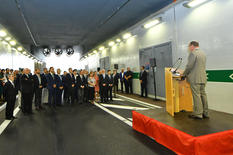- Homepage
- Quality of Life
- Developing the town
- News
- H.S.H. Prince Albert II tours technical and safety facilities at Albert II tunnel
H.S.H. Prince Albert II tours technical and safety facilities at Albert II tunnel
Late in the morning of Wednesday 14 September 2016, H.S.H. the Sovereign Prince toured the technical and safety facilities at the Albert II tunnel, accompanied by H.E. the Minister of State and a number of Monegasque and French personalities.
The visit began with a blessing, given by Mgr Bernard Barsi, Archbishop of Monaco, of a small statue of St Barbara, the patron saint of tunnellers, located in a recess at the tunnel entrance.
The Prince then visited the ventilation chamber in the uphill section, followed by fire shelter No. 5, halfway along, which also links to the Rainier III uphill tunnel.
After 52 months of construction work, the Albert II tunnel, which links Boulevard du Jardin Exotique and Boulevard Rainier III, was opened in mid-July 2016.
“The aim behind building this tunnel – to reduce the amount of traffic on the Boulevard du Jardin Exotique/Boulevard Rainier III road by 40% – has been surpassed, with nearly 50% of drivers now using the tunnel, mainly to reach Fontvieille district. This figure climbs to around 70% during the morning rush hour,” said Marie-Pierre Gramaglia, Minister of Public Works, the Environment and Urban Development.
report on Monaco Info
TECHNICAL INFORMATION
From a technical point of view, the Albert II tunnel is a one-way tunnel. The road through the tunnel is more than 1,700 metres long and 6.10 metres wide, with headroom of 4.50 metres.
The tunnel has an incline of 6%. The altitude of the upper entrance is approximately 201 metres, while the lower exit is at 24 metres. The speed limit is 50 kilometres per hour, the same as in the Rainier III tunnel.
More than 200 people were involved in the construction of the tunnel, which required the excavation of nearly 400,000 tonnes of rock and the use of 250,000 tonnes of concrete – five times the quantity used to build the new Yacht Club. The total cost of the project was EUR 106.50 million.
Safety is a key element of the structure, which has eight fire shelters, spaced 200 metres apart; 32 fire niches, spaced 50 metres apart; a gallery running parallel to the tunnel providing access for the emergency services; and a link to the Rainier III tunnel.
The safety provisions are completed by a fibre-optic fire detection system and a system which automatically detects fire by analysing CCTV images from 22 cameras.
There are also underground ventilation plants at either end of the tunnel.
Road improvement works at either end of the tunnel mean that it will be possible to reverse the direction of traffic on an exceptional basis if required.
Autres actualités du thème

Construction and Public Works Sector Innovation Commission : work resumes










